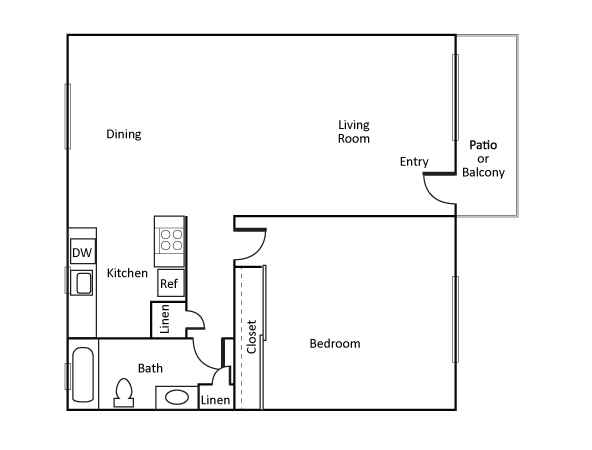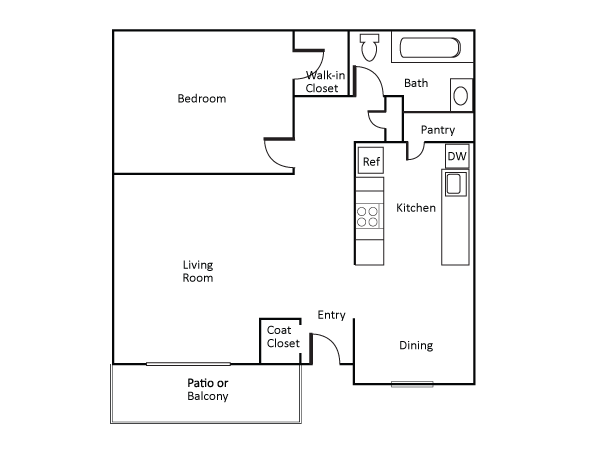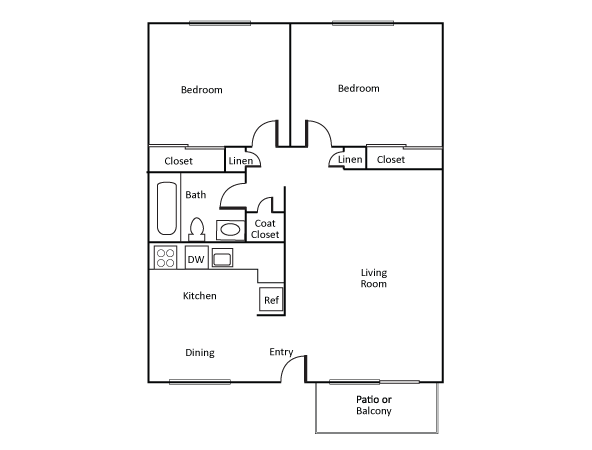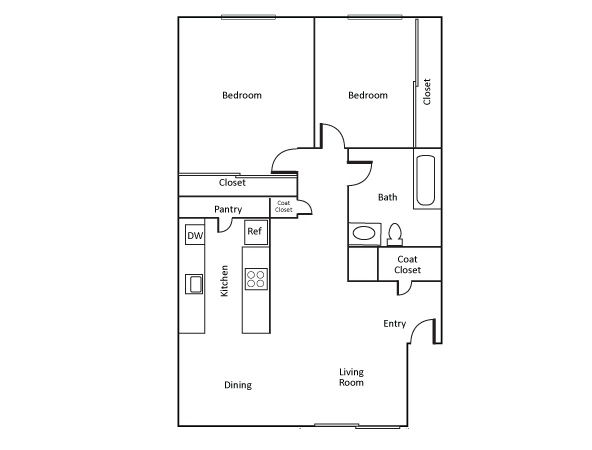Floor Plans
Viva Apartments offers various one and two bedroom apartment floor plans. All our residents can enjoy the following apartment amenities:
- Spacious floor plans
- Private patio or balcony**
- Kitchen Pantry**
- All-electric kitchen with dishwasher and disposal**
- Linen and coat closets**
- Ceiling fan in dining area**
- Pre-wired for cable television
- Reserved, covered parking space with storage closet**
**available in select apartments.

One Bedroom One Bath — 575 sqft*
*Square footage are approximations and may vary between individual apartments.

One Bedroom One Bath — 740 sqft*
*Square footage are approximations and may vary between individual apartments.

Two Bedroom One Bath — 850 sqft*
*Square footage are approximations and may vary between individual apartments.

Two Bedroom One Bath — 875 sqft*
*Square footage are approximations and may vary between individual apartments.
